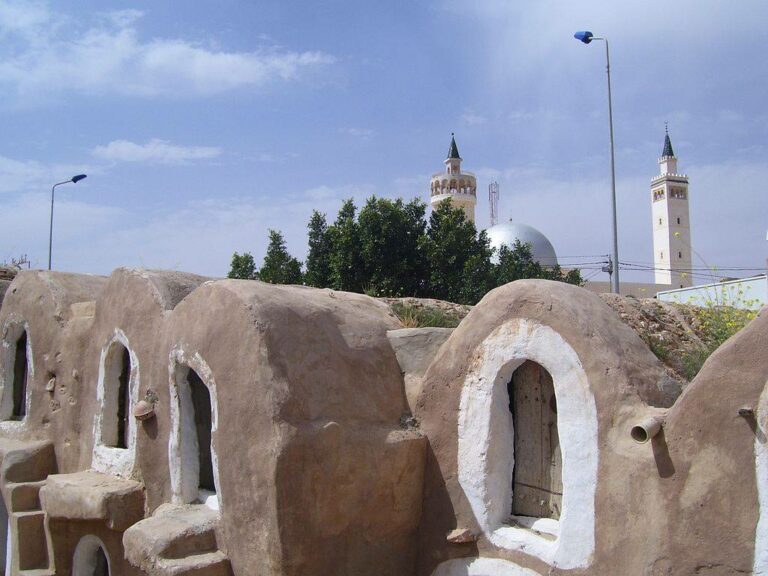The village of Qasr Haddada, located in southeastern Tunisia in the Tataouine governorate, is synonymous with the name of a palace. No one will get lost on the way to it, as it is located in the center of the village on a small hill
The “palace” is only metaphorically a palace. It is an ancient building that has been surrounded by legends and legends, as a huge palace consisting of five hundred and sixty-seven rooms, intertwined, interconnected and overlapping, spread over an area of six thousand four hundred square meters. One can imagine a kingdom behind this enormous “palace”, which the history books fail to mention. But the Berber builders of the place didn’t intend to build a “palace”, they wanted something else.
These cell-like rooms, with their domes, curved windows, and many doors, look “strange” and create an atmosphere of mystery and cold terror, especially with those stairs that connect them, and those inner courtyards, which are hidden from view. The palace is a labyrinth made of stone, gravel and sandy soil.
Everything about the place stimulates the imagination and allows the viewer to envision the lives of strange people in it, entering the vaulted rooms, climbing the stairs lightly and then disappearing into the inner courtyards
In 1997, American filmmaker George Lucas chose it to shoot the first installment of Star Wars: The Phantom Menace. The place needed no decorative efforts, and the village of Mos Espa was “created” in it, as if it were located on a planet called Tataouine, after the Tunisian state of Tataouine.
But Qasr Haddadah, a village and a palace, was neither an ancient kingdom nor a labyrinthine palace, but rather silos built by Berbers to store grain, wheat, olives, and other crops, in order to cope with the dry and harsh climate in that southern part of Tunisia Adapting to the harsh climate created the need for storage. The Berbers looked at the local materials available in the environment around them, chose pebbles, stones, and palm trunks, mixed them together, and the clay soil glued the materials together, so that the superimposed vaulted rooms lasted for ages and fulfilled the function for which they were architecturally designed.
House of Wisdom
An architectural design that follows a specific function of the inhabitants, adapting to the geographical location, climate, flora, fauna, and available natural resources, is called in architecture L’architecture vernaculaire (from the vernacular). This term relates not only to materials and design, but also to ethnicity, spiritual beliefs, and level of knowledge. The “appearances” of this architecture take on the role of “signs”, as the Berbers did not need to describe these superimposed rooms as a palace.
